Express Homes
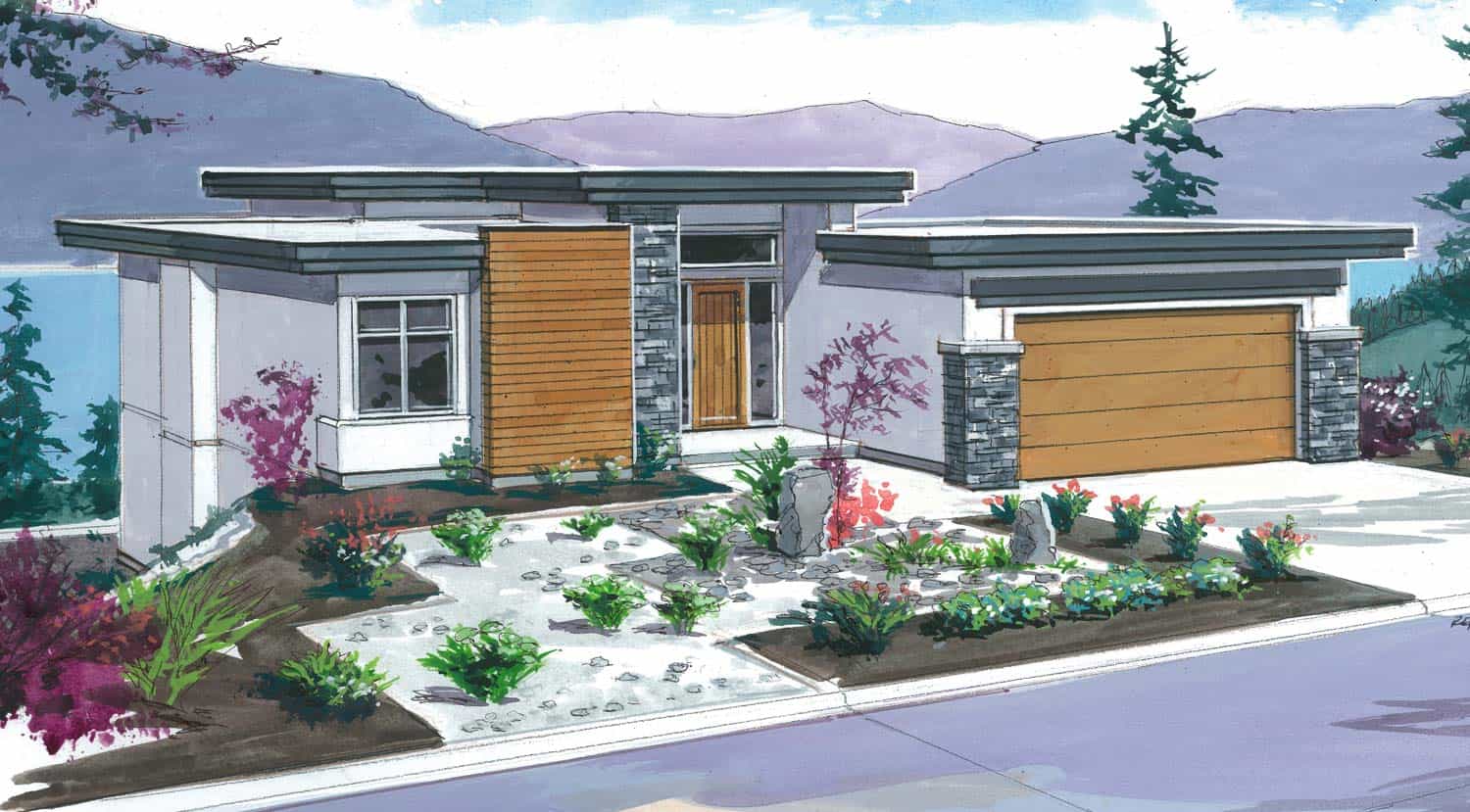
Skyline

This contemporary walk out basement design marries practical simplicity and elegance. This plan is easily modified to suit the varied lot dimensions and site variations at McKinley. Exterior design variations from modern to contemporary are available to balance budgets with developer’s design guidelines.
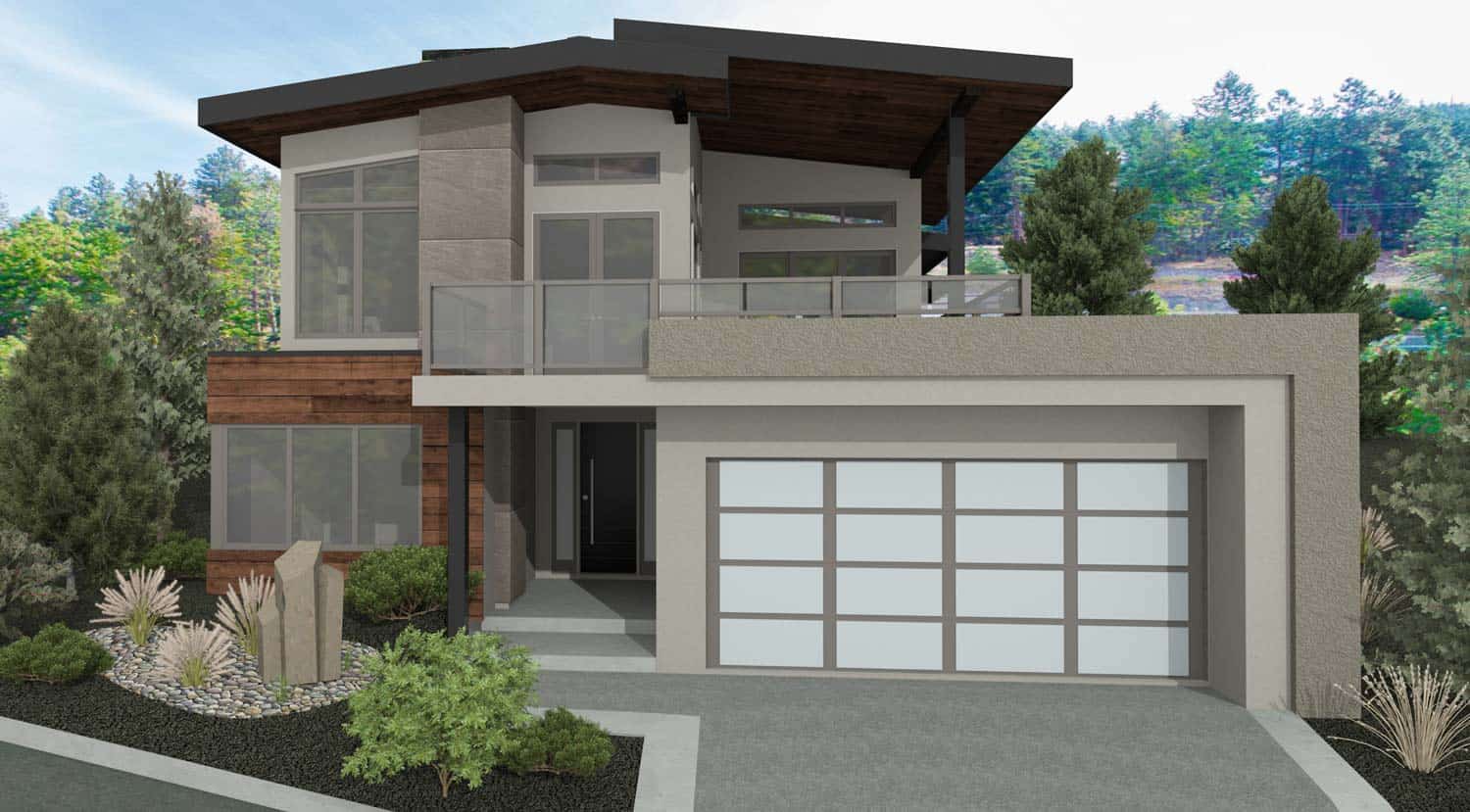
Serenity

A contemporary upslope designed specifically for that discerning client. The main floor offers privacy and convenience and generous outdoor living space. The entry level can be designed to suit individual requirements. Great flexibility. Excellent curb appeal.
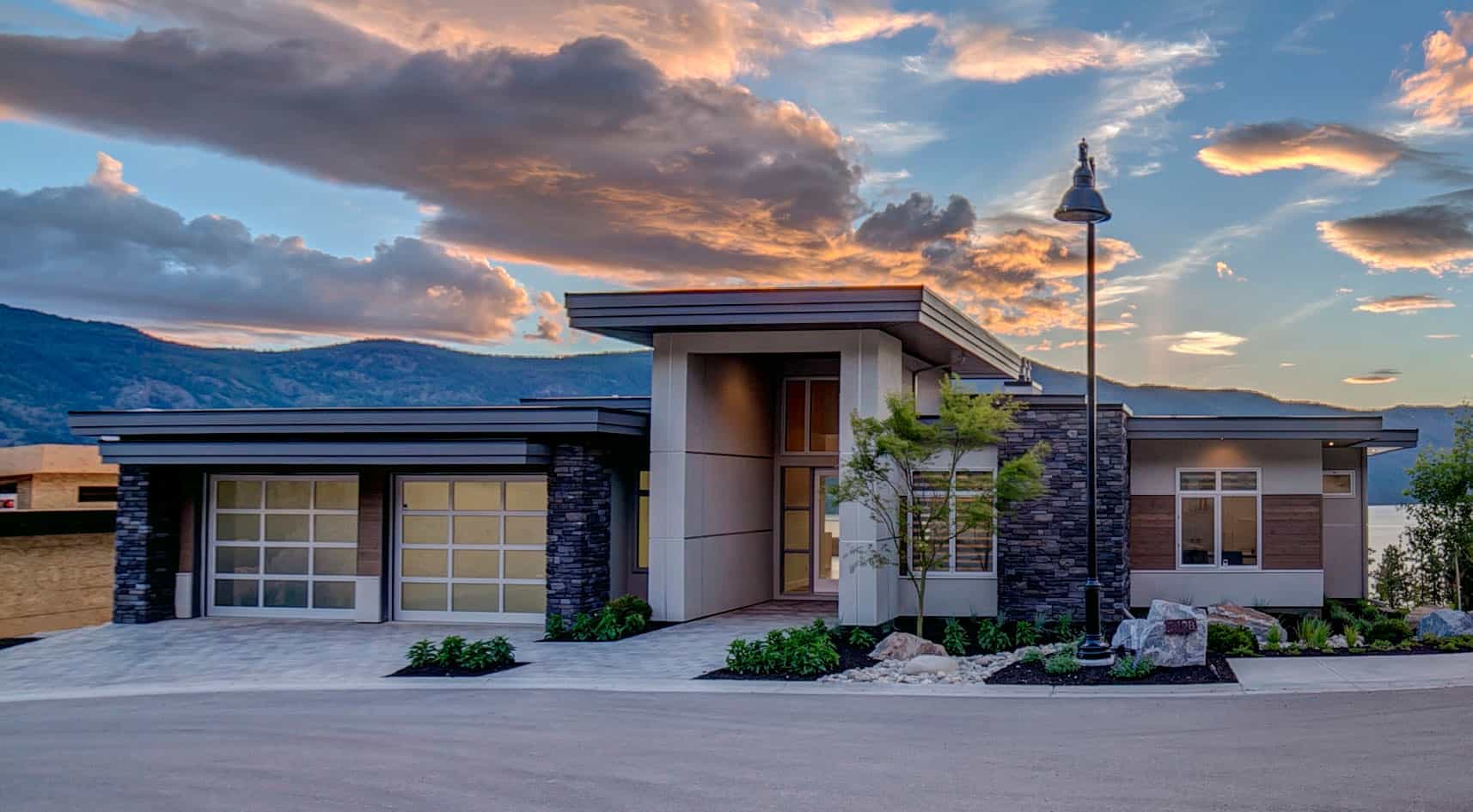
Panorama

Our Flagship model home at McKinley; contemporary design, architectural detail, highly efficient floor plan, and a stunning view. It’s a winner. This home serves our clients well as a springboard to ideas and innovation as their own dream home takes shape.
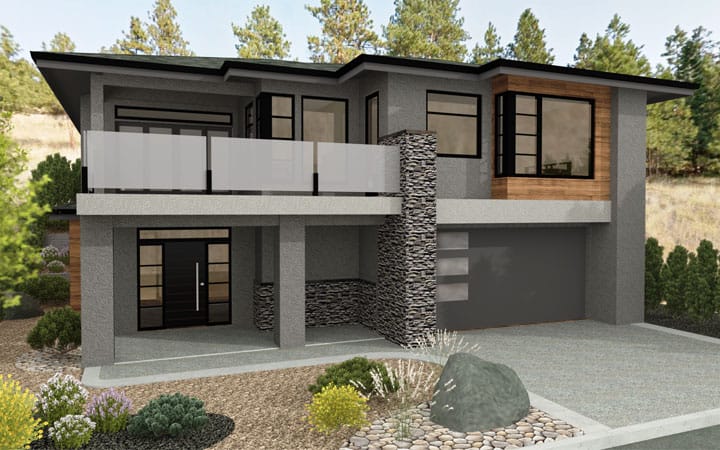
Solitude

A modern classic upslope design; practical, efficient and economical. Generous living space with a huge master suite. Basement is easily suited or modified. The extra deep garage is unique to this style of home – great for boat, toys and workshop.
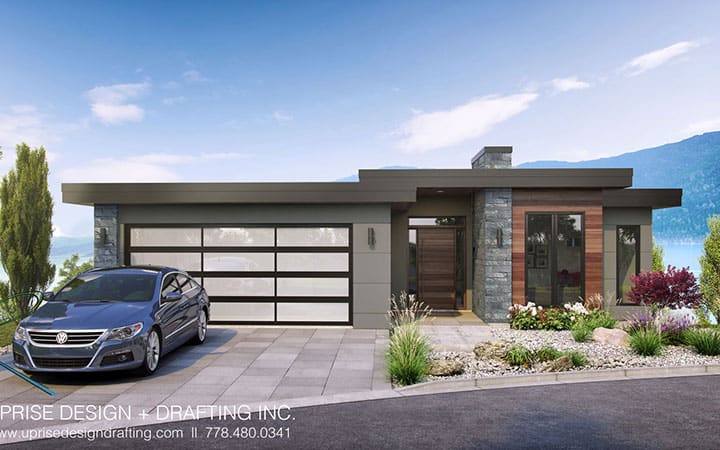
Crossover Contemporary

This 3 bedroom crossover contemporary home is magazine-worthy. It’s warm, clean architecture nestle perfectly into the McKinley Beach landscape. The layout maximizes space and boasts large open spaces. With accordion doors that open from the living room to the covered deck, this home blurs the lines with summer outdoor living, literally.
